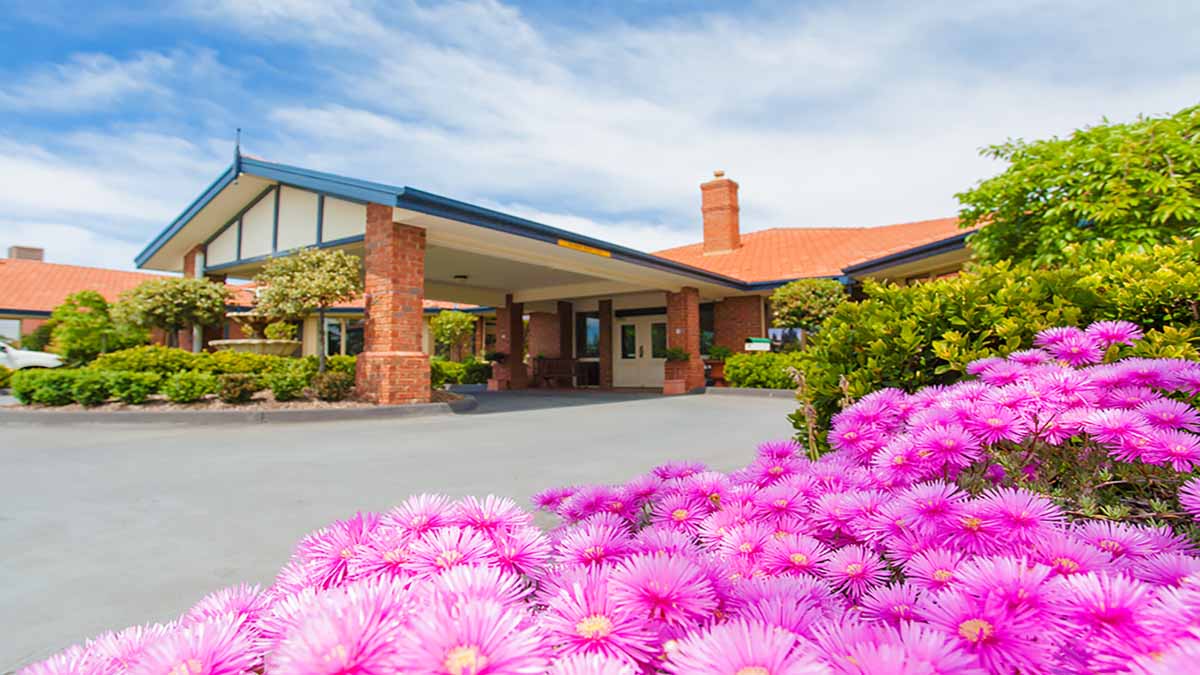
Exciting updates are happening at the Embracia Aged Care home in Reservoir. Renovations are scheduled to commence from late February. Our team of in-house architects have been collaborating with builders and staff for several months to deliver the best outcomes.
We have decided to update the home in order to maintain leading care and services for our residents. The renovations will not only enhance the appearance of the home but the amenities available for residents and create a better work environment for staff.
Our architects have been working hard to repurpose some interior spaces, with emphasis on functionality and aesthetics. Part of the plans include installing a brand-new kitchen for two of the households and turning an unused dining area into a communal café and dining space.
The most anticipated change includes the front doors being replaced with custom-built timber ones that will add an abundance of natural light to the foyer.
These are exciting improvements for the home, and we know it will benefit both the staff, residents and visitors once completed. More importantly the renovations align with our commitment to provide an engaging lifestyle for residents combined with architecturally designed living and the best of care.
Meet our Architects
Meet the design team behind our Aged Care homes and upcoming Childcare Centre and Kindergarten.
 Grayson
Grayson
Grayson joined Embracia in 2020 and was the first member of our Development and Design team. With 20 years of experience in architecture, design and development. His goal was to create industry-leading residential aged care homes and childcare centres for Embracia. Grayson has worked in South Africa, New Zealand and Australia – his extensive portfolio includes work with international architectural firms on residential and commercial developments including, aged care, childcare centres and master planning.
Rhys
 Rhys joined Embracia in 2020 to meet the growing needs of our development and Design team. Rhys is a key member of the team and creates future designs for Embracia residential aged care and childcare centres. As a qualified architect, Rhys has gained experience in the design and development of residential precincts, prestige accommodation and commercial developments. His passion for architecture and its relationship to function informs his designs and how it will support the people of Embracia. Rhys is also our lead architect for the Kyneton Hospital restoration project, he works closely with Victorian state heritage architect.
Rhys joined Embracia in 2020 to meet the growing needs of our development and Design team. Rhys is a key member of the team and creates future designs for Embracia residential aged care and childcare centres. As a qualified architect, Rhys has gained experience in the design and development of residential precincts, prestige accommodation and commercial developments. His passion for architecture and its relationship to function informs his designs and how it will support the people of Embracia. Rhys is also our lead architect for the Kyneton Hospital restoration project, he works closely with Victorian state heritage architect.
 Brianna
Brianna
Brianna commenced her journey with the Embracia design team in 2023 with the vision of creating new residential aged care homes and childcare centres. A recent graduate from a Bachelor of Architecture, Brianna has the skills required to design creatively and critically. Her passion for architecture stems from providing people with functional and comforting spaces that they can call home.


 Grayson
Grayson Brianna
Brianna